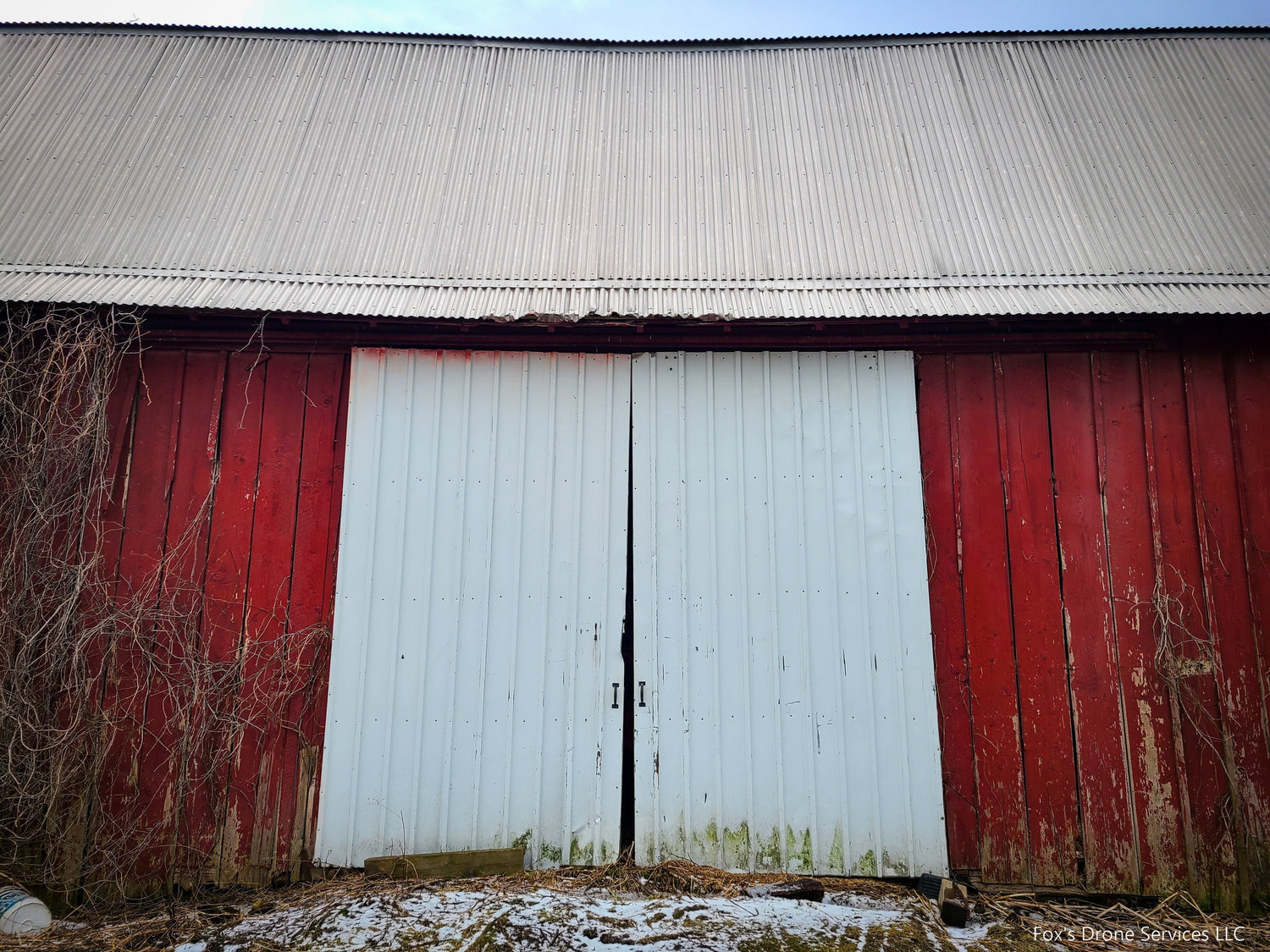When driving through the hills and valleys of Central New York; one can expect to see old barns around every corner. These 100-150 year old hand hewn structures have hundreds of untold stories, engrained with every detail - whether that is in the mark of a foot adze or the intricate design of a mortis and tenon joint. To most, these old barns are nothing more than just an old structure used by farmers with no discerning features. That couldn't be farther from the truth.

A barn commonly found along Central New York roadways would be English Barns. Otherwise known as the three-bay or Connecticut style barn. This barn was commonly built in the late 1700's into the early mid-1800's. The English Barn style was among the most popular due to its simplistic design as well as functionality. As mentioned prior, it is split into three-bays. These bays served individual purposes for early farmers and settlers. Often times one bay was for animals, including cows, oxen, and horses. The opposite side was typically enclosed with a single door on the inside and was used as a granary. The middle bay served multiple purposes. First and foremost it was used as a wagon runway for offloading loose hay or straw into the loft above either the granary bay or livestock bay. The second purpose was to utilize the floor for grain threshing.
The basement barn is a structure built into the earth, sometimes into the side of a hill (See below). It was commonly built in the mid-1800's to the early 1900's. During this time period, dairy farming was growing. Herds were expanding and this meant that barns needed to grow as well. The basement barn utilized a stone basement that allowed for more room for livestock. It was common place to see an adjoining or incorporated milk house built into the basement. This was needed to keep the milk cold as milk production grew and had to be stored. Often times English Barns were moved over top or constructed above the basement. This gave the barn two or three levels. It was also common to see a gambrel style roof above a basement barn. This style allowed for more room for hay and other storage. Another distinguishable feature of the basement barn was the cupola on the roof. The cupola was connected to an air shaft the fed directly into the basement. Allowing for the basement to be ventilated with fresh air year round. To access the hay loft, a ramp was built for wagons. It was also possible to often times see the wagon doors level with the top of the slope, eliminating the need for a ramp.
Due to the rolling hills and valleys in Central New York; it was common to find basement barns built into the hillside. This created a basement barn that became known as a Bank Barn. This structure had varying ramps and doors that were based on the terrain surrounding the barn. A hay chute was utilized in these barns. The hay would be piled on an upper level and sent through a chute in the floor directly to the livestock. Chutes such as these were often used in regular basement style barns as well.

While Central New York is home to English Barns, Basement Barns, and Bank Barns; there are many other century old structures scattered throughout. This may include Gambrel-Roof Barns, Round Barns, Gable Entry Bank Barns, and so many more! There is history built across the landscape of Central New York that tells the story of early agriculture and what it means to be a farmer.

